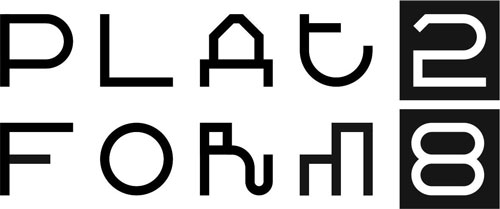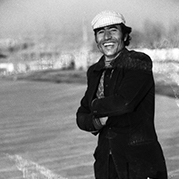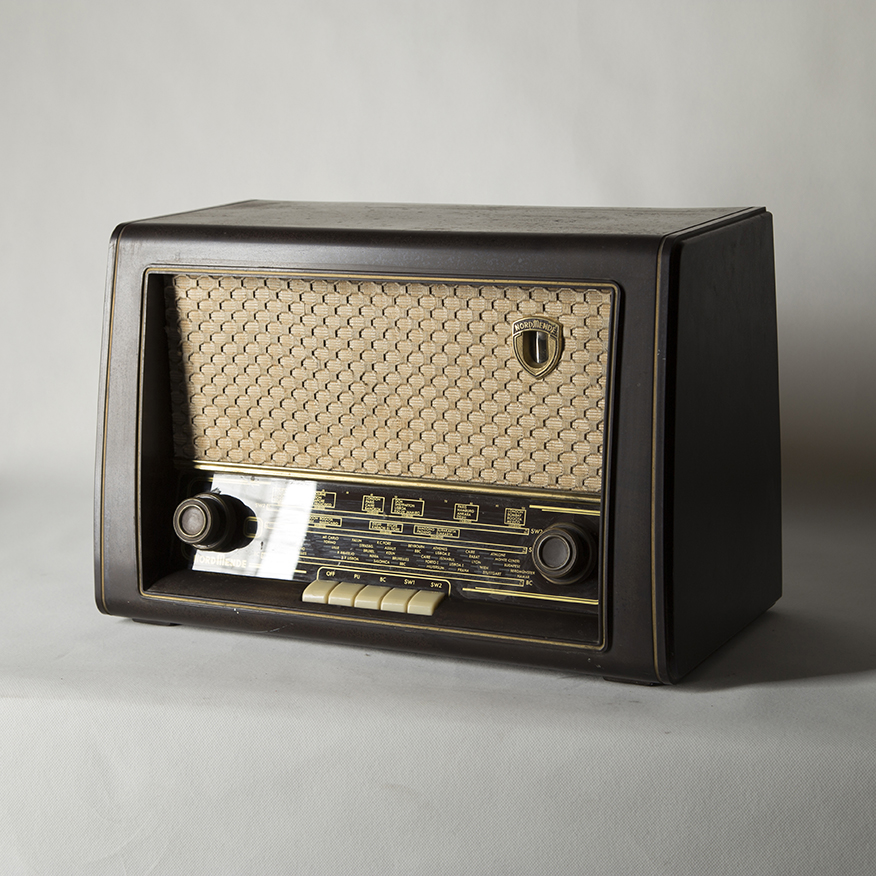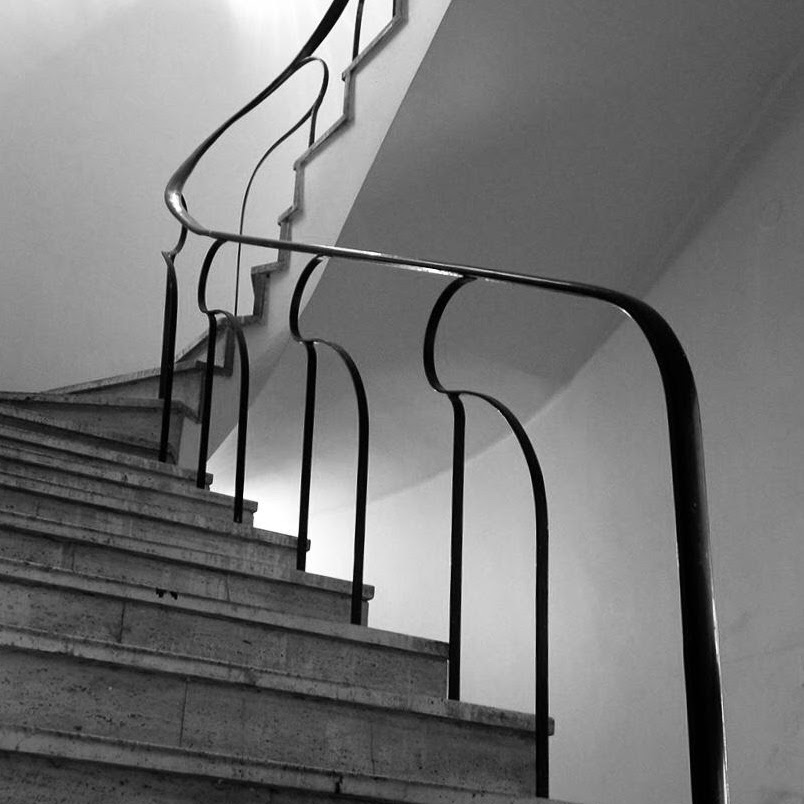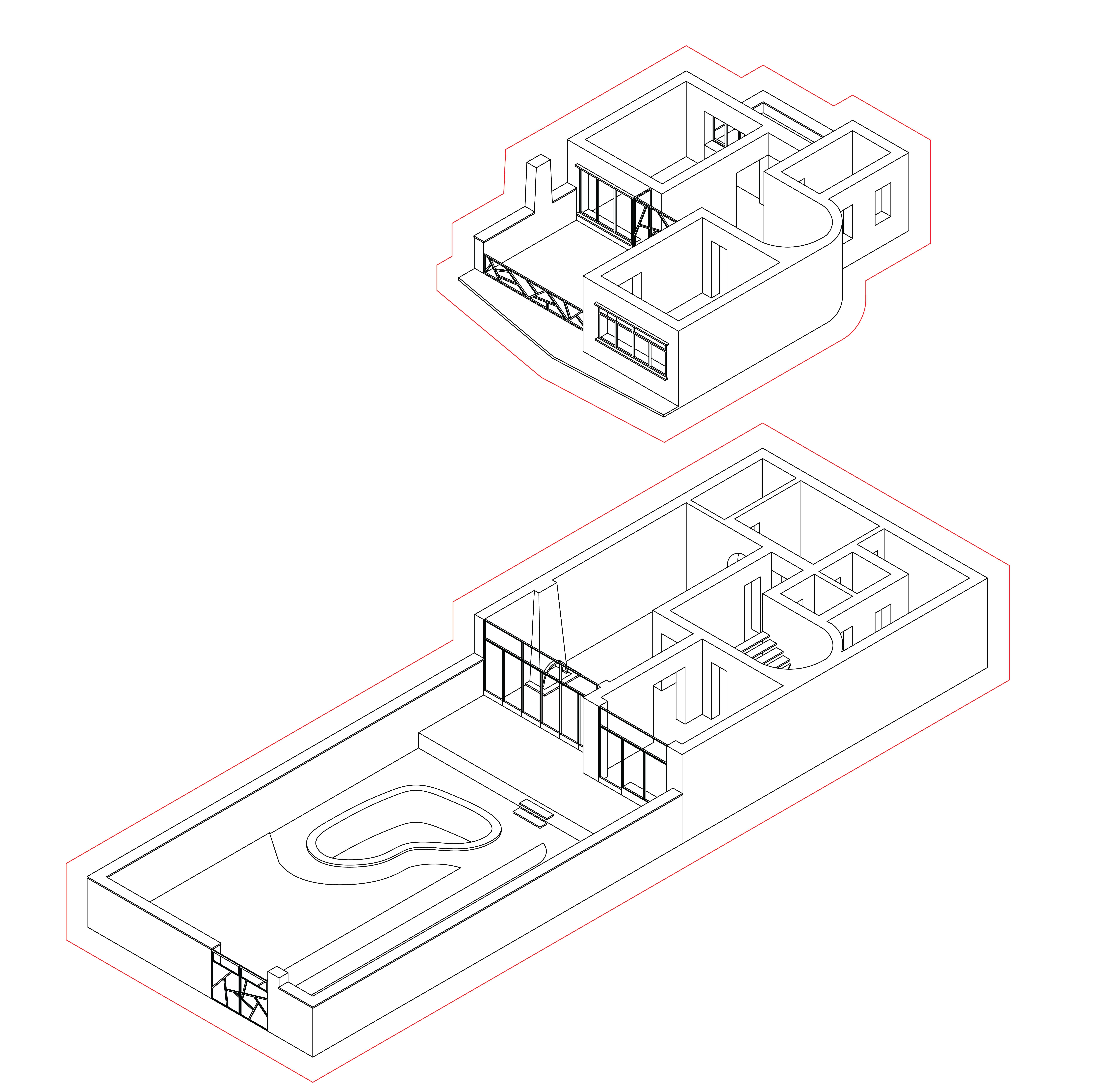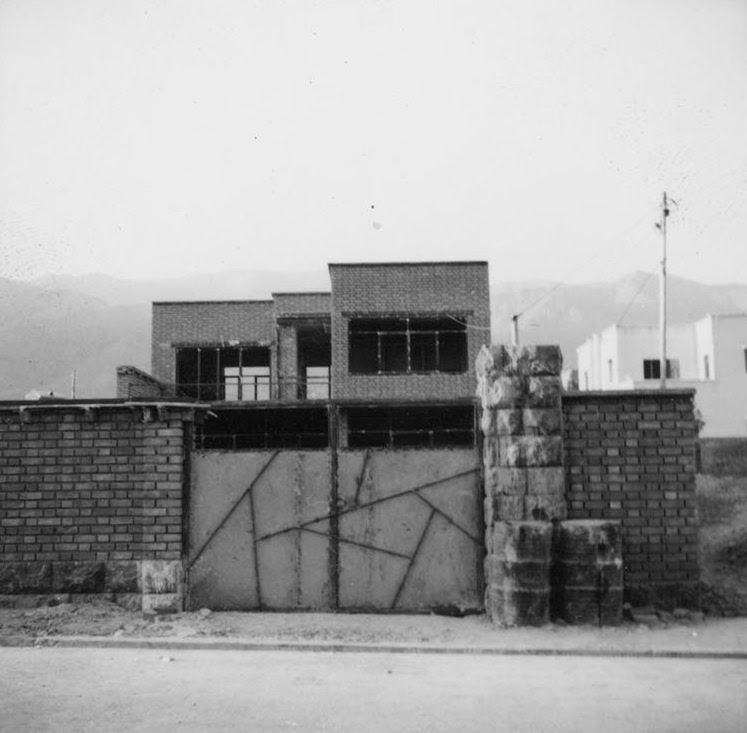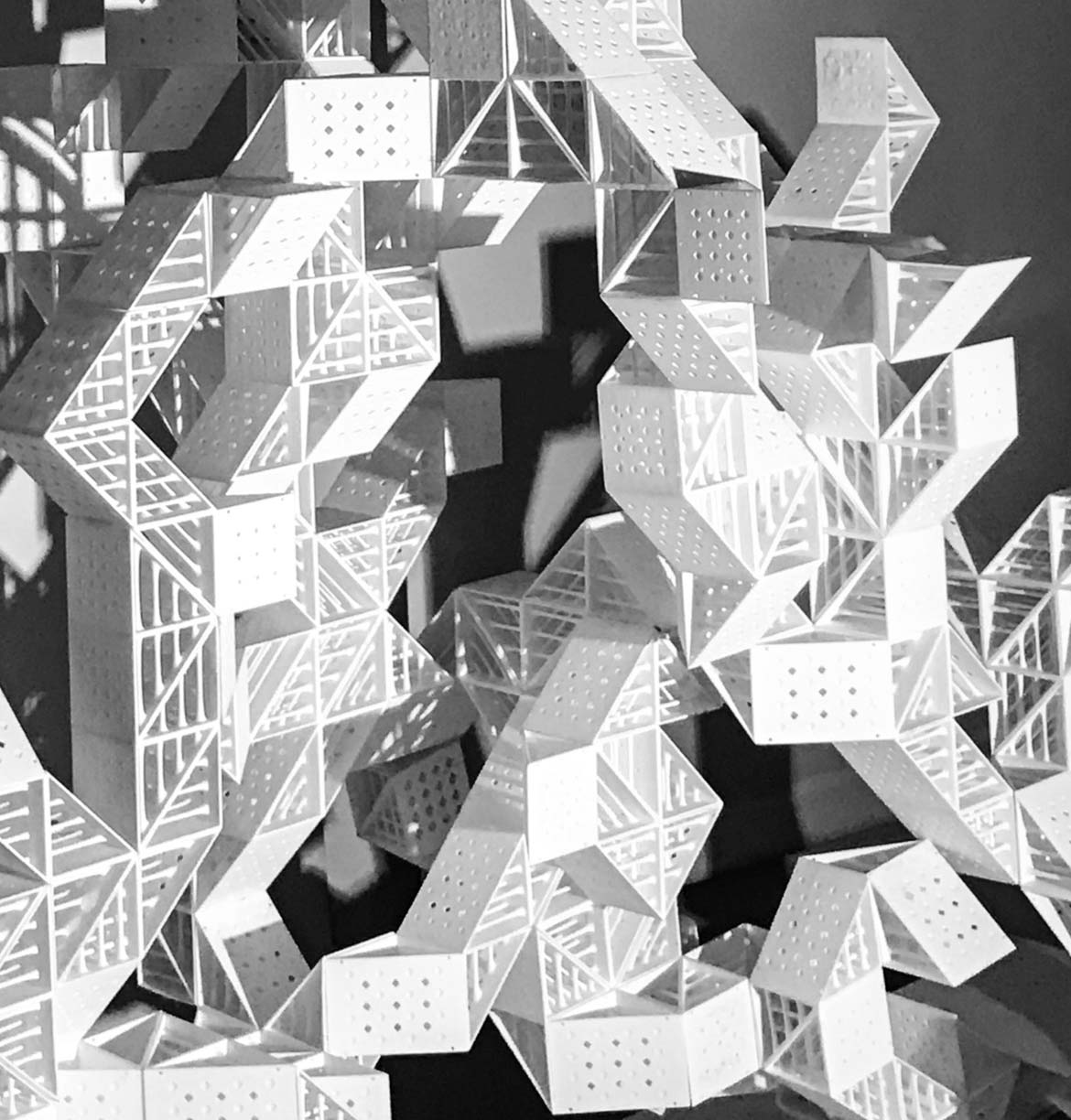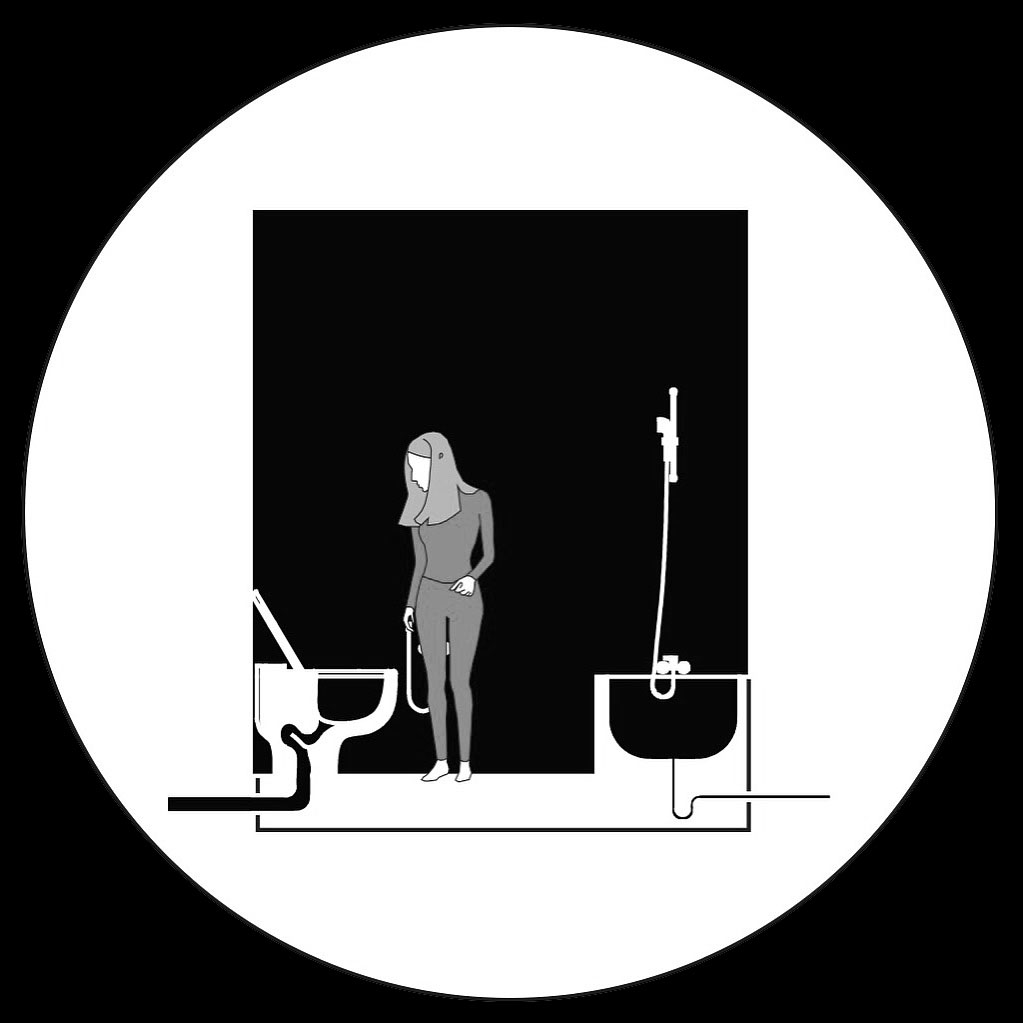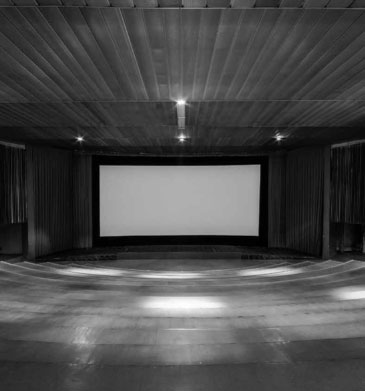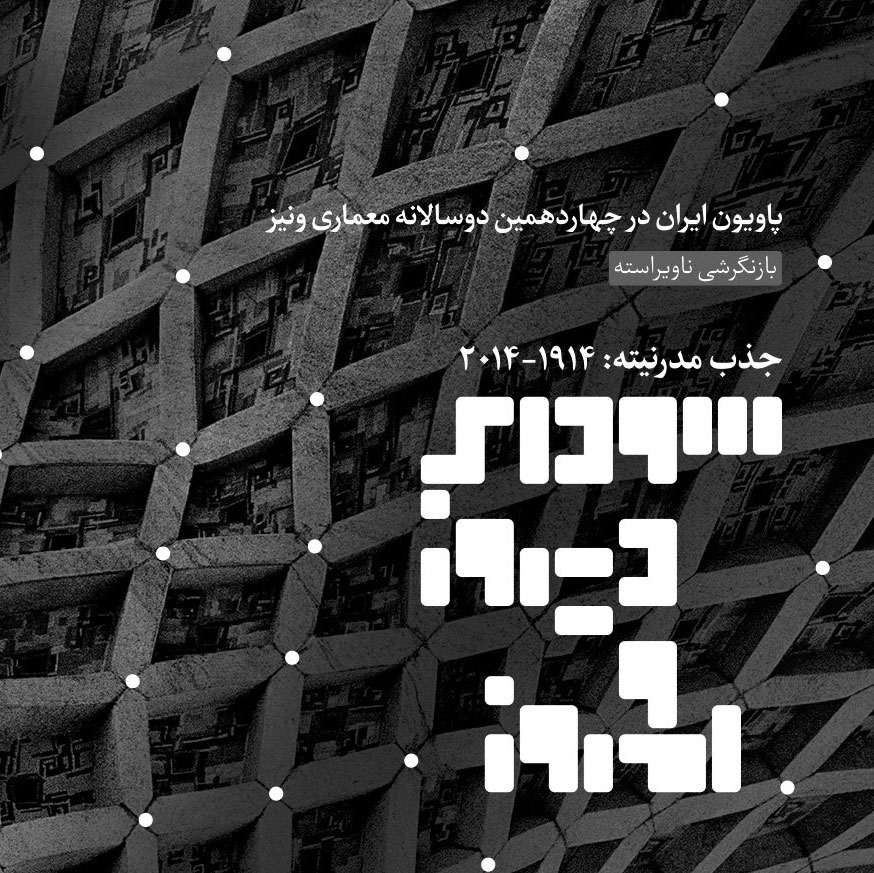Bathroom Patterns
Shifting conventions is an important goal for architecture. The ideation and pursuit of this goal has been a popular topic for architectural historians. Searching key phrases like architecture and utopia will bring up an abundance of historical scholarship about the role of architecture in the imagination of new social orders.
Similar to most utopian proposals, our project is premised on the belief that shifting social conventions is a necessary challenge for achieving a symbiosis between people and architecture. We have observed that architecture has become overburdened by habits or norms about things like ownership, privacy, aesthetics, and even hygiene. This has given rise to socially regressive architecture — instances where architecture lags behind nuanced cultural or demographic evolutions.
How do we justify a proposal for the transgression of social norms or habits? This has been an age-old problem for architecture — it cuts through centuries of polemical writing (from John Ruskin to Ebenezer Howard to Adolf Loos, Le Corbusier, SuperStudio, Jane Jacobs, OMA, and so on). What we learn from these examples is a paradigm for arguing against the status quo.
One of the core ideas of this paradigm is that individual experiences are taken to be extensions of collective forces pertaining to institutional structures. In other words, proposals that emerge from this paradigm promise social or behavioural change by advocating broad ideological shifts or changes in the political economy of our communities.
This approach in polemical architecture may be ill-suited to our present time. Engaging in an ideological battle, or advocating for a policy shift, is unlikely in a professional climate where architecture is almost entirely a matter of capital growth. Thus, architects who identify as building designers find little consolation in paradigmatic utopias. Under the utopian approach, the actual trade of architecture becomes insignificant.
We think that it may be possible to instigate social change in a more practical way — a way that is compatible with the contemporary capacity of the architectural profession. In this project, we try to challenge habits or norms by concentrating on the immediate feeling of architecture. We believe that successful architectural schemes are those that provide for psychological functions — functions related to the emotional needs of their occupants.
Introducing a “socially conscious” methodology: In order to assign a psychological function to a given space, architects need three key pieces of information:
1. a physical description of the space,
2. a complete understanding of the intended program,
3. an investigative report about the motivations or dispositions of the expected occupants.
With these tools, architects may be able to produce buildings that are appropriately fitted for the users’ patterns of behaviour. In effect, our project tests this contention using a case-study.
Case-study: the powder room
Social norms and personal habits have proven to be insurmountable challenges for architects working on residential buildings. Generally speaking, the real estate market determines even the most subtle features of our homes.
Among archetypal domestic spaces, bathrooms are often the most severe victims of the clients’ personal biases. Looking at bathrooms is appropriate for our purposes because they directly respond to norms and habits.
A typical apartment has what seems to be a natural division: the bedroom, the kitchen, the dining/living room, and the bathroom. For larger units, it is customary to have a designated guest bathroom, commonly called the powder room. The powder room is a convenient case-study for us because it hosts a very limited number of possible scenarios. It is typically not used by the main residents of the apartment. Its defining quality is determined by concealed deeds (its most important aspect is privacy). We chose to start our project with the powder room primarily because of its programmatic simplicity.
· Physical description
The powder room is generally located next to the entrance door accessible via a corridor. Occasionally, it occupies a more central position in the floor plan and can be accessed from the living/dining area. It is often a small confined space, grouping together a toilet, sink and a mirror; the powder room door is usually equipped with a lock.
· Program description
The powder room fixtures are almost always grouped together in a single room. This is unlike the general bathroom which can sometimes be broken into multiple spaces. Consider the malleable relationship between the en-suite bathroom and the bedroom. In this arrangement, some of the fixtures, often the lavatory, could be placed inside the bedroom. The reason for this is related to privacy.
General bathrooms, those which are exclusively designed for the residents, are invariably placed within the most private quarter of the floor plan (typically at the end of a hallway or in an en-suite situation). Contrarily, the powder room occupies a public zone. Therefore, unlike the general bathroom, powder room functions cannot spill out into other rooms.
· Psychological perspective
To powder one’s nose is a euphemism for using the toilet. In its most literal sense, this phrase describes a female guest excusing herself in public to go to the bathroom. Furthermore, powdering one’s nose suggests a grooming routine — it suggests a woman looking into the mirror while tinkering with her makeup.
It is possible to assign a psychological function to the powder room: it is a private place for someone to temporarily escape and prepare for public scrutiny; a place where one can mentally regroup in order to cope with intrusive attention. If we can accept this to be true, designing a powder room becomes a matter of finding an appropriate architecture for a place designated for resisting social anxiety.
To be sure, associating the powder room with social anxiety is a hypothesis. Proving this requires empirical data and a theoretical framework grounded in psychology. In our fieldwork, we arrange social gatherings and record the participants’ behaviour using video surveillance. Effectively, this is a behaviourist approach.
· Alternatives for a powder room
We begin our work with a survey of the standard features of the apartments that include a powder room. Doing this allows us to isolate a powder room typology. This is step 1.
Typically, a designated guest bathroom is found in larger than medium apartments. In Tehran, three bedroom units at around 140 m2 include a powder room (they also include one en-suite master bathroom, a shared general bathroom, a kitchen, a living room and a breakfast/TV area).
We are particularly interested in one type of data: powder room area mean. Our studies indicate that one could (on average) take two-three steps within these spaces (our video surveillance indicated that participants tend to walk through the powder room).
Our design scheme takes a cue from walking in a confined space. We identify this activity as a coping habit against social anxiety.
Shifting conventions is an important goal for architecture. The ideation and pursuit of this goal has been a popular topic for architectural historians. Searching key phrases like architecture and utopia will bring up an abundance of historical scholarship about the role of architecture in the imagination of new social orders.
Similar to most utopian proposals, our project is premised on the belief that shifting social conventions is a necessary challenge for achieving a symbiosis between people and architecture. We have observed that architecture has become overburdened by habits or norms about things like ownership, privacy, aesthetics, and even hygiene. This has given rise to socially regressive architecture — instances where architecture lags behind nuanced cultural or demographic evolutions.
How do we justify a proposal for the transgression of social norms or habits? This has been an age-old problem for architecture — it cuts through centuries of polemical writing (from John Ruskin to Ebenezer Howard to Adolf Loos, Le Corbusier, SuperStudio, Jane Jacobs, OMA, and so on). What we learn from these examples is a paradigm for arguing against the status quo.
One of the core ideas of this paradigm is that individual experiences are taken to be extensions of collective forces pertaining to institutional structures. In other words, proposals that emerge from this paradigm promise social or behavioural change by advocating broad ideological shifts or changes in the political economy of our communities.
This approach in polemical architecture may be ill-suited to our present time. Engaging in an ideological battle, or advocating for a policy shift, is unlikely in a professional climate where architecture is almost entirely a matter of capital growth. Thus, architects who identify as building designers find little consolation in paradigmatic utopias. Under the utopian approach, the actual trade of architecture becomes insignificant.
We think that it may be possible to instigate social change in a more practical way — a way that is compatible with the contemporary capacity of the architectural profession. In this project, we try to challenge habits or norms by concentrating on the immediate feeling of architecture. We believe that successful architectural schemes are those that provide for psychological functions — functions related to the emotional needs of their occupants.
Introducing a “socially conscious” methodology: In order to assign a psychological function to a given space, architects need three key pieces of information:
1. a physical description of the space,
2. a complete understanding of the intended program,
3. an investigative report about the motivations or dispositions of the expected occupants.
With these tools, architects may be able to produce buildings that are appropriately fitted for the users’ patterns of behaviour. In effect, our project tests this contention using a case-study.
Case-study: the powder room
Social norms and personal habits have proven to be insurmountable challenges for architects working on residential buildings. Generally speaking, the real estate market determines even the most subtle features of our homes.
Among archetypal domestic spaces, bathrooms are often the most severe victims of the clients’ personal biases. Looking at bathrooms is appropriate for our purposes because they directly respond to norms and habits.
A typical apartment has what seems to be a natural division: the bedroom, the kitchen, the dining/living room, and the bathroom. For larger units, it is customary to have a designated guest bathroom, commonly called the powder room. The powder room is a convenient case-study for us because it hosts a very limited number of possible scenarios. It is typically not used by the main residents of the apartment. Its defining quality is determined by concealed deeds (its most important aspect is privacy). We chose to start our project with the powder room primarily because of its programmatic simplicity.
· Physical description
The powder room is generally located next to the entrance door accessible via a corridor. Occasionally, it occupies a more central position in the floor plan and can be accessed from the living/dining area. It is often a small confined space, grouping together a toilet, sink and a mirror; the powder room door is usually equipped with a lock.
· Program description
The powder room fixtures are almost always grouped together in a single room. This is unlike the general bathroom which can sometimes be broken into multiple spaces. Consider the malleable relationship between the en-suite bathroom and the bedroom. In this arrangement, some of the fixtures, often the lavatory, could be placed inside the bedroom. The reason for this is related to privacy.
General bathrooms, those which are exclusively designed for the residents, are invariably placed within the most private quarter of the floor plan (typically at the end of a hallway or in an en-suite situation). Contrarily, the powder room occupies a public zone. Therefore, unlike the general bathroom, powder room functions cannot spill out into other rooms.
· Psychological perspective
To powder one’s nose is a euphemism for using the toilet. In its most literal sense, this phrase describes a female guest excusing herself in public to go to the bathroom. Furthermore, powdering one’s nose suggests a grooming routine — it suggests a woman looking into the mirror while tinkering with her makeup.
It is possible to assign a psychological function to the powder room: it is a private place for someone to temporarily escape and prepare for public scrutiny; a place where one can mentally regroup in order to cope with intrusive attention. If we can accept this to be true, designing a powder room becomes a matter of finding an appropriate architecture for a place designated for resisting social anxiety.
To be sure, associating the powder room with social anxiety is a hypothesis. Proving this requires empirical data and a theoretical framework grounded in psychology. In our fieldwork, we arrange social gatherings and record the participants’ behaviour using video surveillance. Effectively, this is a behaviourist approach.
· Alternatives for a powder room
We begin our work with a survey of the standard features of the apartments that include a powder room. Doing this allows us to isolate a powder room typology. This is step 1.
Typically, a designated guest bathroom is found in larger than medium apartments. In Tehran, three bedroom units at around 140 m2 include a powder room (they also include one en-suite master bathroom, a shared general bathroom, a kitchen, a living room and a breakfast/TV area).
We are particularly interested in one type of data: powder room area mean. Our studies indicate that one could (on average) take two-three steps within these spaces (our video surveillance indicated that participants tend to walk through the powder room).
Our design scheme takes a cue from walking in a confined space. We identify this activity as a coping habit against social anxiety.
-
 A House: Second Cut - Chapter 6 (Correspondences)
A House: Second Cut - Chapter 6 (Correspondences) -
 A House: Second Cut - Chapter 5 (Publications)
A House: Second Cut - Chapter 5 (Publications) -
 A House: Second Cut - Chapter 4 (Photography)
A House: Second Cut - Chapter 4 (Photography) -
A House: Second Cut - Chapter 3 (Domestic Objects)
-
 A House: Second Cut - Chapter 2 (Interior Architecture)
A House: Second Cut - Chapter 2 (Interior Architecture) -
 A House: Second Cut - Chapter 1 (Architecture & Urban Design)
A House: Second Cut - Chapter 1 (Architecture & Urban Design) -
 A House: Second Cut - Chapter 0 (Introduction)
A House: Second Cut - Chapter 0 (Introduction) -
 No Fixed Adobe
No Fixed Adobe -
 GEOtube
GEOtube -
 Five Field Play Structure
Five Field Play Structure -
 DNAted
DNAted -
 Abandoned Qanats of Tehran
Abandoned Qanats of Tehran -
 Bathroom Patterns
Bathroom Patterns -
 Recycling Socialism
Recycling Socialism -
 The delirium of Past and Present
The delirium of Past and Present
